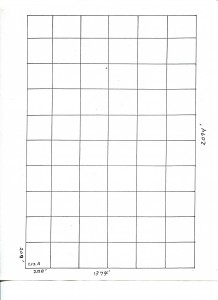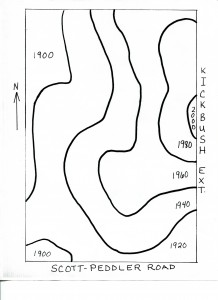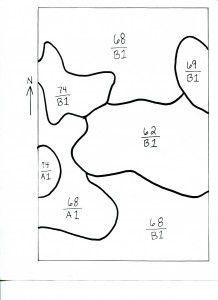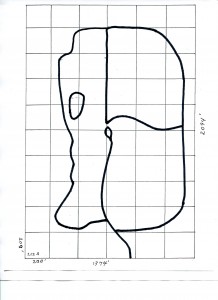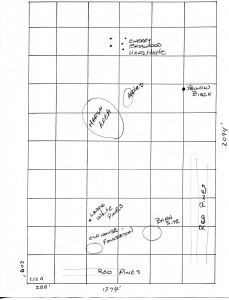As the new year begins, many people’s minds turn to the coulda, shoulda, wouldas of life. Like most people, my mind follows similar directions but when it comes to Landscape Design, I think my entire process is riddled with coulda, shoulda, wouldas. I find myself constantly saying if I had known this or that, I would have or I would not have. While there is absolutely no way to completely avoid the shouldas, learning, studying, observing and in depth planning can help to avoid some, if not most of them. Below are some of my thoughts for someone entering the design or redesign process today.
My first thought is PERMACULTURE. Back in the early 1990’s when I was making the initial plans for The Land, permacluture was in its infancy and I knew nothing about it. I learned about it, from a friend,
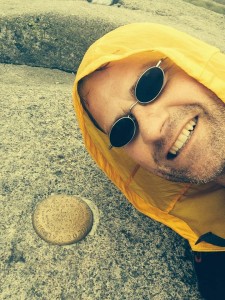
My Permaculture Guru
when discussing with him how I wanted to make a vacant field on my property more productive. Permaculture is a very large topic and encompasses many ideas from the designing of communities for efficiency and sustainability to using plants in combinations, called guilds in permaculture, to make them more productive, disease resistant and sustainable. If I had known more about permaculture principles and design:
- I would have thought more about the space where my barn was placed. While I had the equipment here to clear the spot, I would have cleared a larger area to create space for a future garden, chicken coop and composting area.
- I would have positioned the barn on a different axis to allow for better capture of sun and wind for renewable energy production.
- The pond nearest my barn would have included both the elevation and piping to filter and use water from this pond in my house and garden areas.
- When I prepared the barn for living, I would have plumbed it to separate grey water from sewage to better us this valuable resource.
My second thought is soil fertility and food production. When making my first decisions about meeting my goals for The Land, my efforts were focused on accessibility, timber production and recreation. In the process of meeting these goals, I paid very little attention to soil fertility and crop production. A big mistake. My excuse is that my dreams of living at the property and having the time to tend to crops were well off in the future. Looking back, there were many things I could have done to enhance soil fertility and food production while building roads and ponds.
What I could have done differently:
- I could have saved more of the top soil, moved to create roads and ponds, and moved it to locations I might want to plant in the future.
- I spent a great deal of money and time trying to get species of lumber trees absent from The Land to grow. Most of these planting failed because of environmental conditions and my lack of understanding of what different species need and experience. Looking back, I believe this money and effort might have been better spent developing hedge rows of fruit and berry producing shrubs that would today be feeding people and providing shelter and deer barriers for future plantings and gardens.
- I would have planted the fields and open areas, I created, with nitrogen fixers and mulch producing plants that would have built soil and stopped erosion.
I don’t believe that any plan is perfect, nor can all mistakes be avoided. Everything we do on our property and in life are functions of who we are at the time and the resources available to us (time, money, tools, etc.). However, a lot of mistakes can be avoided by taking more time in the planning process and taking the long view, considering what you might want to do in the future and allowing for those posibilities.
This is meant to encourage a new land owner or someone who owns land and is at a place where they want to develop it, to do the homework. Observation and education can be more productive in the early stages of development than perspiration.
The side bar of this website has a few links to websites I have found helpful and books that are good at getting the imagination started and talk about what is possible. Here is a fun TED talk that I think provides an introduction to the idea of Permaculture and its possibilities.

